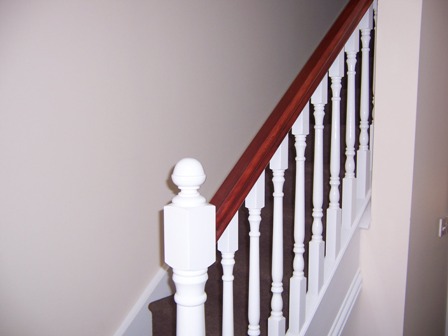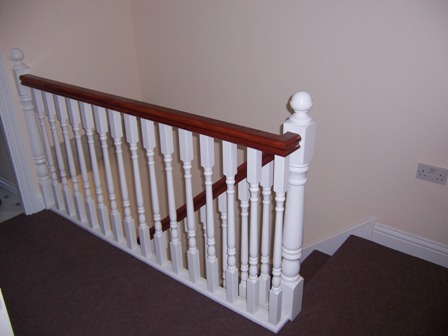
|
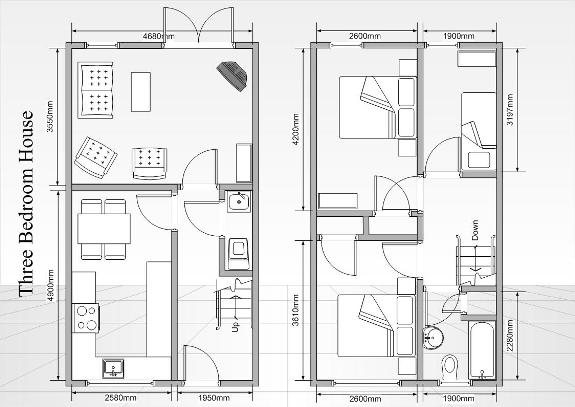
|
|
800 S/F Floor Plan
|
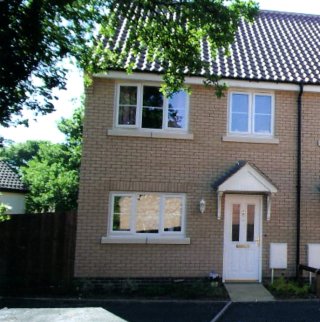
|
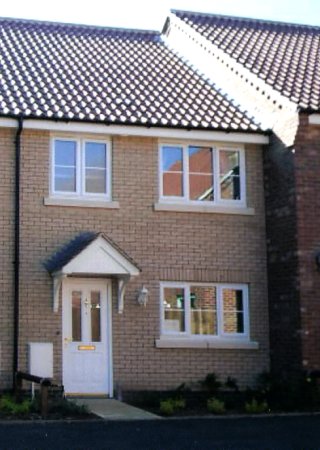
|
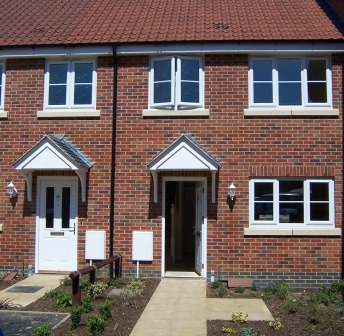
|
| End House |
Middle House |
Red Brick Houses |
|

|
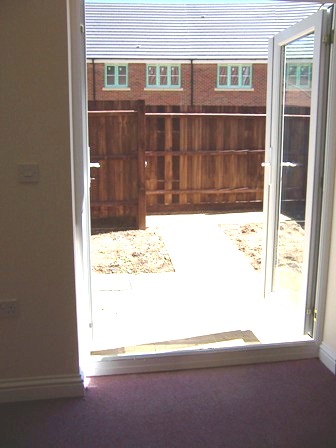
|
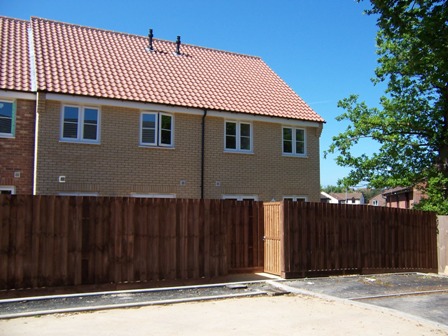
|
| Front Garden |
Back Garden |
Back Fence |
|
Please Note :- to get the panaramic photos, Several photos were merged together, please see the plan at the top of the page for room sizes.
|

|
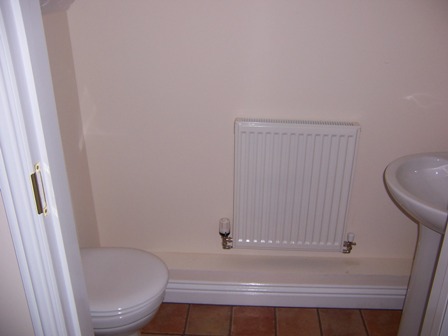
|
| Lounge |
Lower Cloakroom |
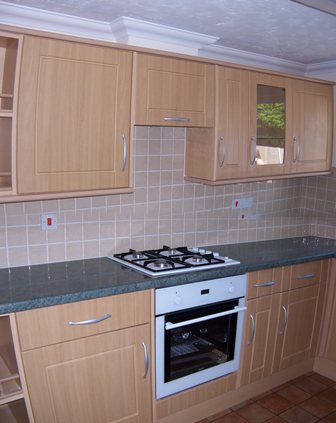
|

|
Fitted Kitchen complete with Electric Oven and Gas Hob
|
|
Lower Floor Hall
|
Upper Floor Landing
|
|
Galleried landing with turned spindles
|

|
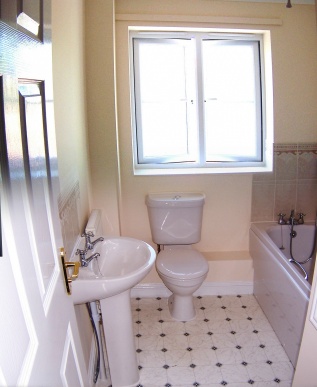
|
|
Bathroom with Thermostatic Shower (not shown) and mixer tap shower (shown)
|
|

|
|
Master Bedroom
|
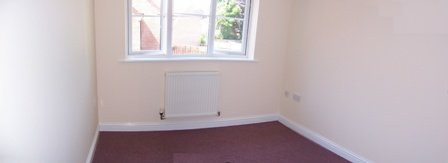
|
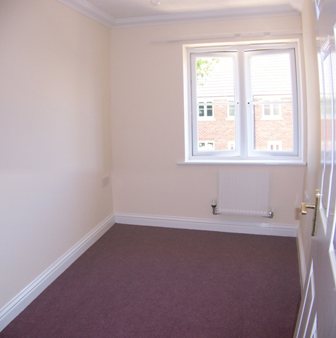
|
|
Medium Bedroom
|
Small Bedroom
|
|











